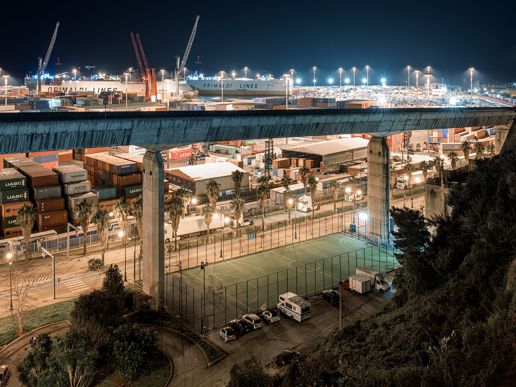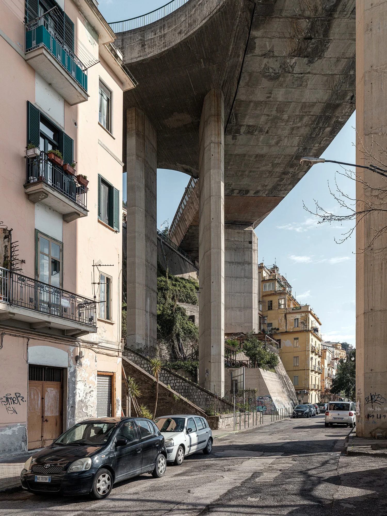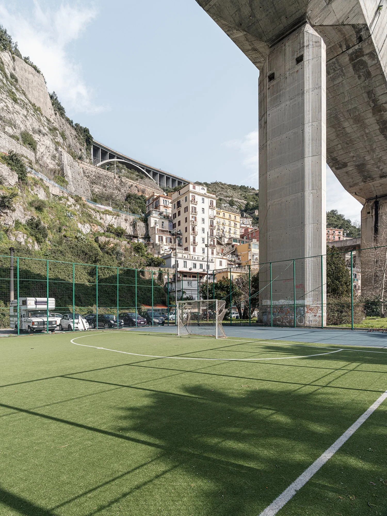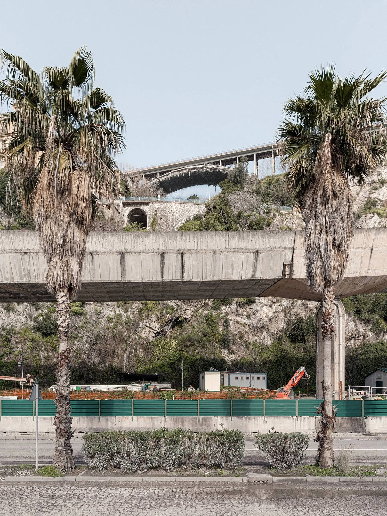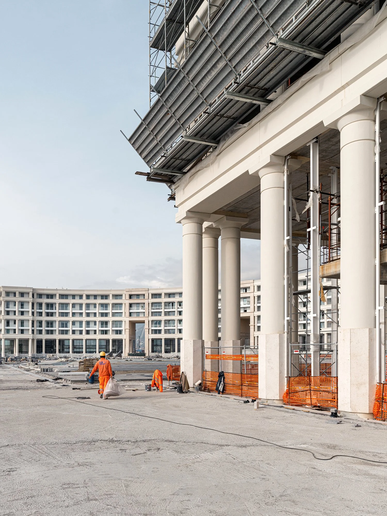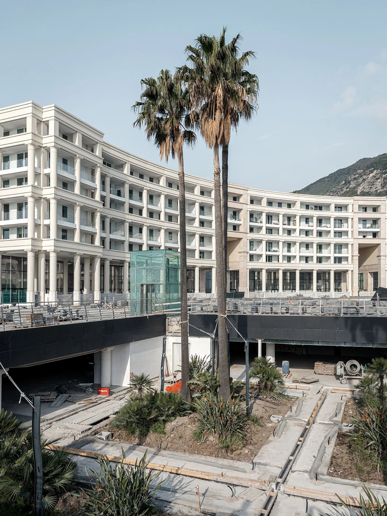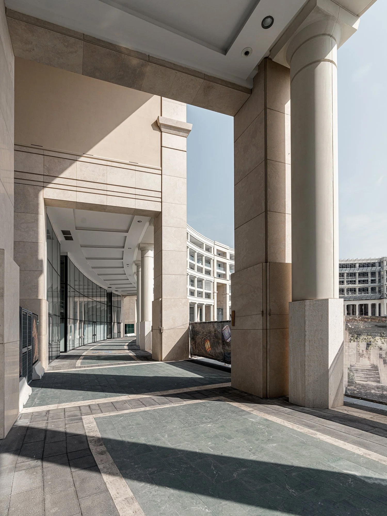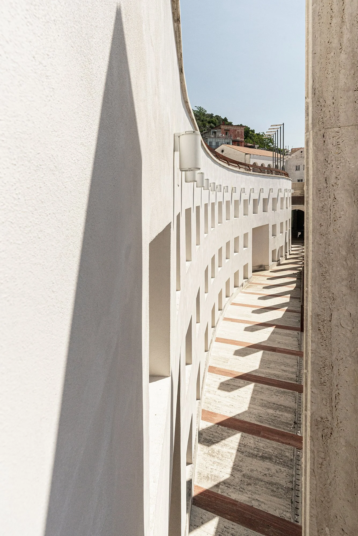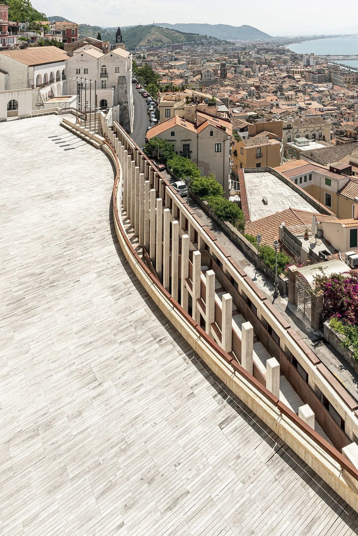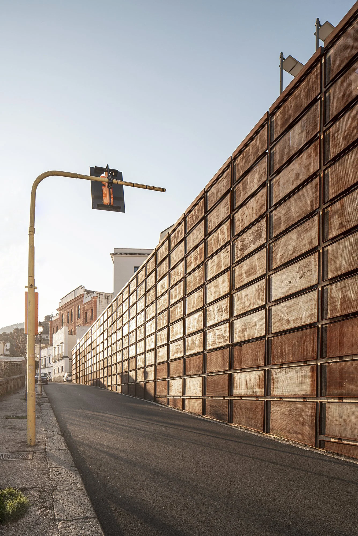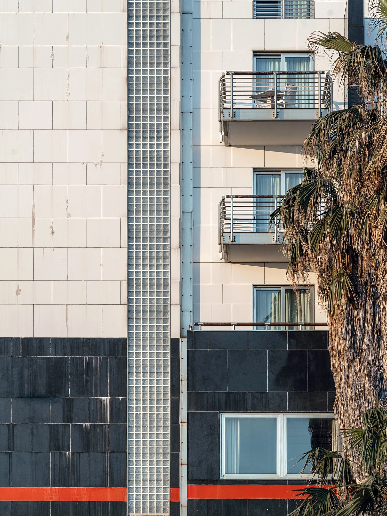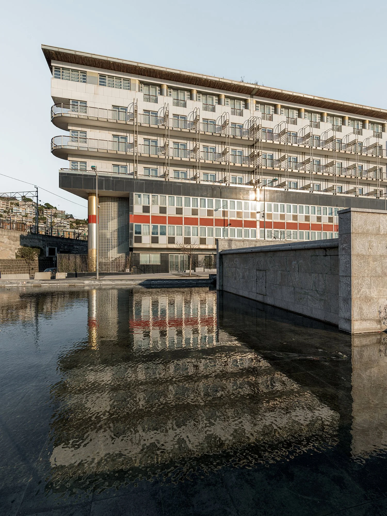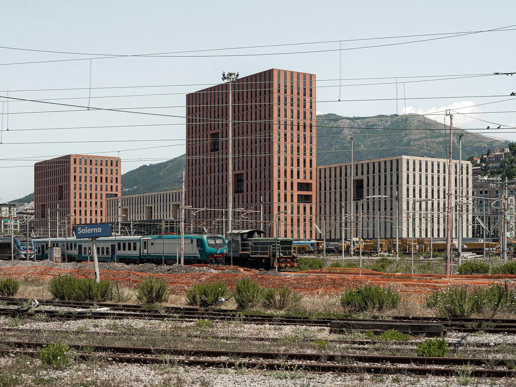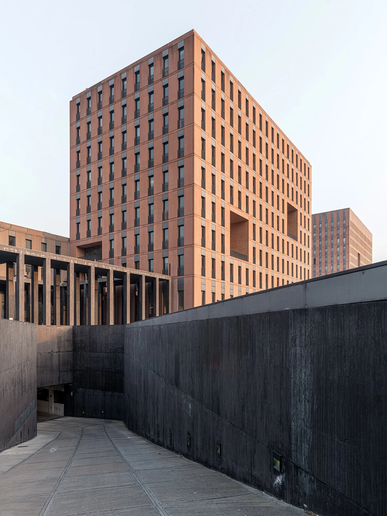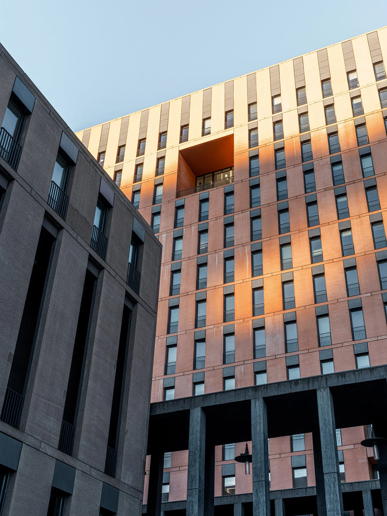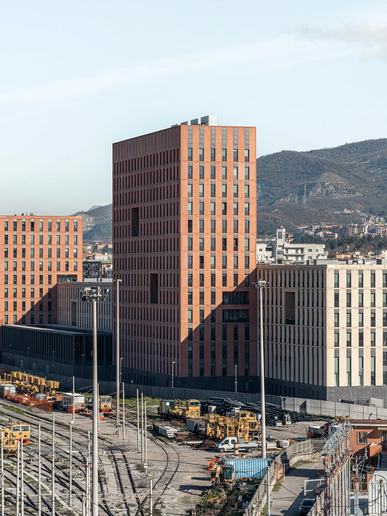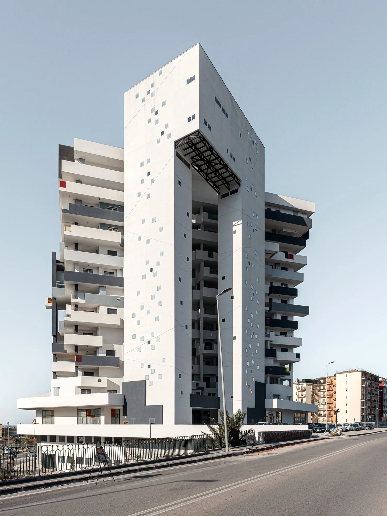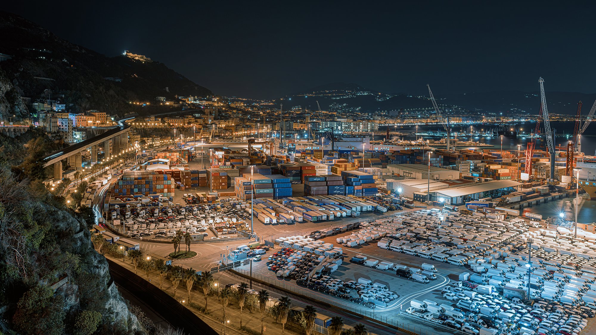
In the springtime of 2021, I made an extensive photographic report on the city of Salerno aimed at publishing the first volume of Urbanscape, a series of travel guides that talks about places and cities through architecture. Emilia Antonia De Vivo's project was born from decades of experience in the field of planning and carrying out architectural trips. In Salerno, architecture has led the change: the morphology of the territory, the sea and history have become opportunities for creative exercise for many international architects. Urbanscape crosses the city with one eye on the Plan and one on the Project and demonstrates how the dialectic between the two poles can find a synthesis only if doing and theorizing go hand in hand. Below are some images extracted from the volume with some text excerpts, written by Antonia Emilia De Vivo.
THE PORT
The urban scenario from the Stazione Marittima
The west entrance to the city, from the Amalfi coast
[...] City and port in Salerno are in direct contact, one can say that one is born from the other. The port has shaped itself over time gaining the available spaces between the historic city and the rocky coast that borders Vietri sul Mare, in a particularly complex morphological context that prevents further expansion. The commercial port was born between the seventies and eighties in an area used as a seaside resort, with beaches that enjoyed environmental contiguity with the Amalfi Coast. Today, the port of Salerno is among the largest and most active in the Mediterranean. [...] The port today boasts advanced technology equipment, which through total electrical wiring can supply clean energy to the plants and ships. The Manfredi Pier, on which the Maritime Station stands, is the point at which the redesign of the city's waterfront integrates with the port reorganization project to promote ever-expanding passenger traffic. [...]
STAZIONE MARITTIMA
The entrance to the Stazione Marittima
The construction site of the connecting ramps between the Stazione Marittima and Piazza della Libertà
[…] The Stazione Marittima project imagined by Zaha Hadid for the port of Salerno won the 1999 international design competition promising new connections with the sea and with the urban fabric. On the site of the Molo Manfredi, there were once the old general warehouses of the port. Today, the sinuous and fluid shapes of the building mark the beginning of the seafront promenade to the west and elegantly and discreetly allude to the landing in the city. […] The building consists of two main elements that resemble the shells of an ajar oyster. The lower shell has a controlled geometry given by inclined planes connected by cylinder sections in single-curved geometries. The upper shell, on the other hand, has a much more complex double-curved geometry, which appears to the eye in a softer form, like a sort of sheet with soft lines that extend over the building and create a large shadow to protect its interior. […]
The interior of the Stazione Marittima
The path on the first level of the Stazione Marittima
CRESCENT
The flooring design is structured on the axis of symmetry of the hemicycle.
The back of the Crescent. The area will be pedestrianized and used as public green.
[...] Describing Ricardo Bofill's Crescent today is like talking about a piece of the city's history. The work is not fully completed, although its inauguration is very close. The ups and downs of its construction, the controversies, and the overcome legal events belong to a parallel narrative that has often distracted attention from the indisputable value of the architectural and urban project. [...] Ricardo Bofill Taller de Arquitectura (RBTA) managed to win the "Front of the Sea" tender announced in 2007 for the design assignment of the historic seafront, corresponding to the Urban Punctual Implementation Areas (AAPU) 3, 4 and 5 of the urban plan. It was required to create a square with the symbolic role of a gateway to the city. We were asked to design a large hemicycle building that would define the perimeter of the square to open it as a panoramic terrace towards the sea. [...]
THE HISTORICAL CENTER
The Plaium Montis
The Porta Nova linking Piazza Flavio Gioia and the Sedile of Piazza Portanova
[...] Crossing the historic centre on foot is perhaps the only way to fully understand its current urban form and function. Even with the obvious limitations that the nomadic approach places on the historical consideration of layouts and buildings, the casual walk in the labyrinth of alleys surprises us with the continuous discovery of corners and glimpses regardless of their origin and their location in a historical itinerary. The further north you go, the steeper the path becomes. When the transversal entrance routes, those in a south-north direction that leads from the sea to the mountains, cross the longitudinal roads, sudden perspective vanishes open up that reveal the ancient cuts in the terraces made to adapt the buildings to the steep site. What must be kept in mind is a sort of triangular layout, as the historical iconography also suggests, with the apex placed at the top in correspondence with the Arechi Castle and the sides defined by the ancient walls and the sea. [...]
The square in front of the Addolorata church and the Santa Sofia convent.
Piazza Alfano and the entrance to the Cathedral of Santa Maria degli Angeli
THE CONSERVATORY
The cultural complex made up of the Ebris Foundation research centre, in connection with the Martucci Conservatory and the Municipal Historical Archive, is located along Via De Renzi, at the top of the Centro Storico Alto, where the Canalone district begins, on the slopes of Monte Bonadies. [...] The redevelopment interventions of the former Umberto I orphanage, the last intended use before its total abandonment, were carried out thanks to the integrated urban program Più Europa, aimed at the regeneration of the historic centre based on the project and construction management of the architect Maurizio Di Fruscia. [...] The architectural solution envisaged on the façade of the building re-proposes the existing wall translated with a rectilinear trend. [...] The new destination of the Convent of San Lorenzo as a public service building used as a library and municipal archive reinforces the cultural value of the site. The project manages to enhance the typological layout of the whole, respecting its artistic value and qualifying it architecturally. [...]
GRAND HOTEL SALERNO
The longitudinal front parallel to the river and the Foce Irno parking area is destined for future urban transformations.
Grand Hotel Salerno: the main entrance and the seafront elevation.
[…] The Grand Hotel Salerno occupies a strategic area for the urban redevelopment of the city: in fact, it stands at the exact point where the main longitudinal crossing axes parallel to the coast cross the northern route of the Lungoirno. Straddling via Torrione and Lungomare Tafuri, the building signals an entrance route to the city that develops inland. We are at the mouth of the Irno River on its east bank. The geographical position of the Grand Hotel provides many keys to understanding the architectural work, starting with the various uses to which this area has been destined over time before assuming the urban role it deserves. [...] It is commonly believed that the size of the Grand Hotel is reminiscent of a large cruise ship, with its three hundred rooms instead of cabins. The seaside position and the compositional details, from the balustrades to the red line that recalls the floating level of a boat, confirm this impression. […]
CITTADELLA GIUDIZIARIA
The area of the railway yard will soon undergo urban transformation.
The Cittadella Giudiziaria: stereometry of the volumes on the Lungoirno.
[…] The history of the project for the new Cittadella Giudiziaria began in 1999, when the Chipperfield Architects team, together with Ferruccio Izzo and his Neapolitan team Alberto Izzo & Partners, won the international design competition. From there begins a long story, which sees the completion of the work only in 2019. It is one of the largest public works in Italy in terms of size and functional and implementation complexity. The new Judicial Citadel was born in close dialogue with the urban form of Salerno. The building complex, immersed in the living fabric of the city in an organic relationship with its natural landscape, is the result of the design commitment and the implementation of the new urban relationship elements introduced with the Bohigas urban plan on the subject of regeneration and redevelopment of the 'area. The new Citadel fits into the landscape of the city but also connects in a functionally effective way to the dynamics of the surrounding urban fabric. […]
The Cittadella Giudiziaria: the east front towards the new urban transformation area of the railway yard.
The Cittadella Giudiziaria: the tree-lined and terraced entrance from Via Dalmazia.
OTHER PLACES OF INTEREST
The Vinciprova roundabout
The elevation variations between the road and the Ex Salid Park.

